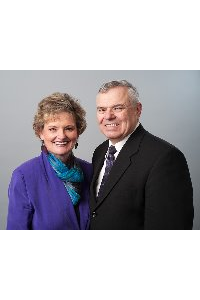Listing Details
For more information on this listing or other please contact me.
208 New Brighton Villas SE Calgary, Alberta
Bright & Spacious Townhome in the Heart of New Brighton! Welcome to this beautifully maintained townhome nestled in the sought-after community of New Brighton?just steps away from schools like Dr. Martha Cohen, St. Isabella Elementary as well as the community pond, park, and endless walking paths. Offering a blend of charm, convenience, and modern upgrades, this home is perfect for families, first-time buyers, or anyone looking to enjoy a vibrant and connected neighbourhood. Step inside to a bright, open-concept main floor featuring newer luxury vinyl plank flooring, a spacious living and dining area, large kitchen island with granite countertops and custom shiplap detailing around the island with tons of extra cabinets for storage in the kitchen. The upgraded appliances and thoughtful layout make entertaining and everyday living a breeze. Upstairs, you?ll find three generous bedrooms, including a bright primary suite, and a full bathroom with gorgeous new tile work. A convenient half-bath is located on the main floor. Additional highlights include: Newer roof (2022), air conditioning, carpets replaced last year, adorable front patio with a charming garden area, beautifully maintained complex, quick access to Stoney Trail, shops and everyday amenities. Don?t miss your chance to own this turnkey property in a family-friendly community. The complex has great visitor parking! Contact your favourite REALTORŪ today to book your private showing!
Listing Information
- Prop. Type:
- Row/Townhouse
- Property Style:
- 2 Storey
- Status:
- Active
- Condo/HOA Fee:
- $234.86
- City:
- Calgary
- Bedrooms:
- 3
- Full Bathrooms:
- 2
- Neighbourhood:
- New Brighton
- Area:
- Calgary
- Province:
- Alberta
- MLS® Number:
- A2223800
- Listing Price:
- $450,000
General Information
- Year Built:
- 2008
- Total Square Feet:
- 1224ft2
Additional Information
- Basement Dev:
- Partial, Unfinished
- Parking:
- Double Garage Detached
Other Information
- Site Influences:
- Visitor Parking
VIP-Only Information
- Sign-Up or Log-in to view full listing details:
- Sign-Up / Log In

RE/MAX Real Estate (Central)
Phone: 4035855401
Mobile Phone: 403-585-5401
Inquire Via Email




















