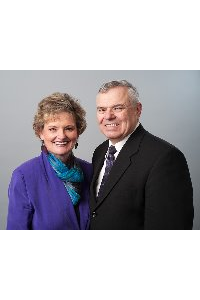Listing Details
For more information on this listing or other please contact me.
107 Taracove Landing NE Calgary, Alberta
?This impeccably maintained two-storey home boasts over 3,500 sq ft of living space featuring 8 bedrooms, 5 full and a half bathroom, 5 Bedrooms upstairs, main floor full bathroom and a bedroom and an Illegal basement suite with 2 bedrooms and 1 and half bathroom and a lot more to explore. Main floor featuring 2 Living areas, Open to below, a bedroom and a full bathroom and a large kitchen with a Dining area. The open-concept design creates a bright and inviting atmosphere, enhanced by elegant oak woodwork, ceramic tile flooring, and knockdown ceilings. Two skylights flood the home with natural light, while the oak kitchen cabinets and stair railing add warmth and sophistication. The living room impresses with a soaring 17-foot ceiling, adding grandeur to the space. The basement, finished by the builder, includes large windows, ensuring a bright and welcoming environment. The upper level features five spacious bedrooms, including a luxurious ?Primary Bedroom with a walk-in closet and a lavish ?5-piece ensuite. A second? primary bedroom on the upper floor includes a jetted tub ensuite, offering a spa-like retreat. The professionally finished illegal basement suite offers a walk-up separate entrance, 2 bedrooms, one with a four-piece ensuite, spacious living area, separate kitchen and another 2 pc bath. Perfect for large famili?es, this home combines luxury, functionality, and exceptional craftsmanship. Don?t miss this incredible opportunity!
Listing Information
- Prop. Type:
- Detached
- Property Style:
- 2 Storey
- Status:
- Active
- City:
- Calgary
- Bedrooms:
- 8
- Full Bathrooms:
- 6
- Neighbourhood:
- Taradale
- Area:
- Calgary
- Province:
- Alberta
- MLS® Number:
- A2208122
- Listing Price:
- $849,900
General Information
- Year Built:
- 2002
- Total Square Feet:
- 2503ft2
Additional Information
- Basement Dev:
- Separate/Exterior Entry, Finished, Full, Suite, Walk-Up To Grade
- Parking:
- Double Garage Attached, Off Street
VIP-Only Information
- Sign-Up or Log-in to view full listing details:
- Sign-Up / Log In

RE/MAX Real Estate (Central)
Phone: 4035855401
Mobile Phone: 403-585-5401
Inquire Via Email

















































