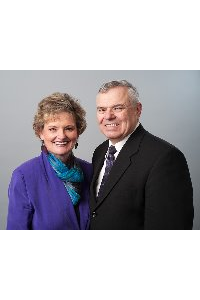Listing Details
For more information on this listing or other please contact me.
14692 Deer Ridge Drive SE Calgary, Alberta
Welcome to 14692 Deer Ridge Drive SE, a stunning bi-level offering modern upgrades, a spacious layout, and an illegal basement suite with a separate entrance?perfect for extended family or rental potential. Step inside to discover a bright, open-concept main floor with large windows that flood the space with natural light. The spacious living room seamlessly connects to the formal dining area, creating an inviting space for entertaining. The renovated kitchen is a chef?s delight, featuring updated cabinetry, new appliances, and ample counter space, all while overlooking the beautifully landscaped backyard with a brand-new deck and lower patio. The main level boasts a generously sized primary bedroom with a private 2-piece ensuite, two additional bedrooms, and a updated 4-piece bathroom. New flooring, fresh paint, and updated baseboards throughout the home add a modern touch. The lower-level, illegal suite, has direct backyard access and features an all-new kitchen with sleek cabinetry and brand-new appliances. The spacious living/dining area offers plenty of room to relax, while the MASSIVE primary bedroom easily accommodates a king-sized bed with space to spare. A second bedroom and a 4-piece bathroom complete this level. Shared laundry is conveniently located in the utility room. Outside, the home features a stucco exterior, a newer roof (estimated 10 years old), and a large backyard with two storage sheds. A front/side parking pad provides ample off-street parking. Located in the established community of Deer Ridge, this home is steps from transit, within walking distance to shopping, schools, and parks, and offers easy access to Fish Creek Park?s scenic trails. Major roadways?including Deerfoot Trail, Glenmore Trail, and Macleod Trail?are just minutes away. A must-see home in an incredible location?book your showing today!
Listing Information
- Prop. Type:
- Detached
- Property Style:
- Bi-Level
- Status:
- Active
- City:
- Calgary
- Bedrooms:
- 5
- Full Bathrooms:
- 3
- Neighbourhood:
- Deer Ridge
- Area:
- Calgary
- Province:
- Alberta
- MLS® Number:
- A2207996
- Listing Price:
- $650,000
General Information
- Year Built:
- 1981
- Total Square Feet:
- 1164ft2
Additional Information
- Basement Dev:
- Separate/Exterior Entry, Finished, Full, Suite, Walk-Up To Grade
- Parking:
- Driveway, Front Drive, Off Street, Parking Pad, RV Access/Parking
VIP-Only Information
- Sign-Up or Log-in to view full listing details:
- Sign-Up / Log In

RE/MAX Real Estate (Central)
Phone: 4035855401
Mobile Phone: 403-585-5401
Inquire Via Email
















































