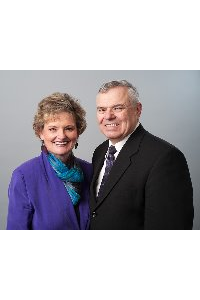Listing Details
For more information on this listing or other please contact me.
78 Panton Way NW Calgary, Alberta
*OPEN HOUSE SAT APRIL 12 / SUN APRIL 13 2-4pm* Former show homes' first time on market, with all the extras/upgrades, in a highly desirable NW Calgary community. Now presenting, the 'ABERDEEN' residence, in 'Panorama Hills' - Next to amenities, green spaces, schools, highways & so much more. Updates/features include: New siding, new roof, some new windows, new eastroughs, new soffits, new gutters & more. Step inside to elegance, with open-riser stair case, built-in features, and additional added windows greeting you. The main floor plan connects the kitchen, dining and family room seamlessly, creating a one of a kind space for entertainment and gathering. Family room features plethora of windows, a very cozy floor-to-ceiling tile fireplace, and built-in ceiling speakers. Gleaming hardwood floors lead you through the kitchen, which features: Wine rack, glass cabinet, rich cabinets, SS appliances, granite counters, large island with eating bar & walk-thru pantry to mud room. Main floor is completed with storage space, and half bath. Head upstairs to land in a one-of-a-kind bonus room/den, that has soaring valued ceilings, along with skylight, tons of pot lights creating an upscale look. The office/den has its own built in space with desk, and under cabinet lighting. Primary bedroom continues the elegance, with further vaulted high ceilings , large windows, walk in closet and spa-like ensuite retreat that features: Double vanity, tub, walk in shower and toilet room. Upper level completed with 2 additional bedrooms and another full bath. Basement is fully finished, and set up as its own separate retreat with a Kitchenette (wet bar, cabinets, counter space, space for table), a large entertainment space that has its own cozy fireplace, and separate room. Main and lower levels both have 9ft ceiling, along with the top floor having soaring vaulted ceiling making this truly a stand out home. This home has A/C - perfect for the warmer days, along with a double front garage for the cooler days ensuring all your needs are met during all seasons. There is deck in rear, along with alley access. Walk to your favourite grocery store, green spaces, transit, and get around like a breeze with highway access. Homes like this don't come up often and is a unique opportunity to own a statement residence in a sought after NW Calgary Community. The 'ABERDEEN' is ready to welcome its new owners.
Listing Information
- Prop. Type:
- Detached
- Property Style:
- 2 Storey
- Status:
- Active
- City:
- Calgary
- Bedrooms:
- 3
- Full Bathrooms:
- 4
- Neighbourhood:
- Panorama Hills
- Area:
- Calgary
- Province:
- Alberta
- MLS® Number:
- A2207146
- Listing Price:
- $819,800
General Information
- Year Built:
- 2011
- Total Square Feet:
- 2101ft2
Additional Information
- Basement Dev:
- Finished, Full
- Parking:
- Double Garage Attached
Other Information
- Site Influences:
- None
VIP-Only Information
- Sign-Up or Log-in to view full listing details:
- Sign-Up / Log In

RE/MAX Real Estate (Central)
Phone: 4035855401
Mobile Phone: 403-585-5401
Inquire Via Email































