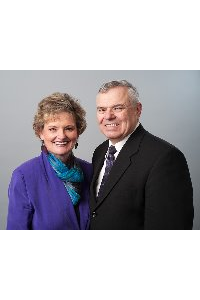Listing Details
For more information on this listing or other please contact me.
6119 Penedo Way SE Calgary, Alberta
Fully Renovated Open Concept Bungalow | 1032 sqft above grade | over 2000 sqft of Living | 5 Bedrooms | 2 bathrooms | double vanity on main floor bath | 2 New kitchens | 2 laundry's | Separate Entrance| Double detached Garage| Newer Furnace | quartz stone counters | New vinyl plank flooring throughout | fluted accent designed Fireplace | private back yard | backing on play ground |-Welcome to 6119 Penedo Way SE, a stunning 1,032 sq. ft. fully renovated bungalow that perfectly blends modern design with comfort and functionality. Featuring 5 bedrooms and 2 bathrooms, this home is ideal for families, multi-generational living, or rental income. Step inside to a bright open-concept layout with a brand-new knockdown ceiling and new light fixtures that enhance the contemporary feel. The spacious living area is anchored by a beautiful fluted-design fireplace, adding warmth and elegance to the space. The brand-new kitchen is a chef?s dream, featuring sleek cabinetry, quartz countertops, and stainless steel appliances. The main bathroom is upgraded with a luxurious double vanity, providing both style and convenience. The separate entrance leads to a fully finished lower level, complete with its own brand-new kitchen, two additional bedrooms, a full bathroom, and separate laundry, making it an excellent option for a mortgage helper or an illegal suite. Additional upgrades include new vinyl plank flooring, a newer furnace, ensuring efficiency and peace of mind. The double detached garage offers ample parking and storage, while the spacious backyard provides room for outdoor enjoyment. Located in a family-friendly neighborhood, this home is close to schools, parks, playgrounds, shopping, and public transit. Don?t miss out on this incredible opportunity?schedule your private viewing today!
Listing Information
- Prop. Type:
- Detached
- Property Style:
- Bungalow
- Status:
- Active
- City:
- Calgary
- Bedrooms:
- 5
- Full Bathrooms:
- 2
- Neighbourhood:
- Penbrooke Meadows
- Area:
- Calgary
- Province:
- Alberta
- MLS® Number:
- A2206541
- Listing Price:
- $639,000
General Information
- Year Built:
- 1972
- Total Square Feet:
- 1032ft2
Additional Information
- Basement Dev:
- Separate/Exterior Entry, Full, Suite
- Parking:
- Double Garage Detached
VIP-Only Information
- Sign-Up or Log-in to view full listing details:
- Sign-Up / Log In

RE/MAX Real Estate (Central)
Phone: 4035855401
Mobile Phone: 403-585-5401
Inquire Via Email

































