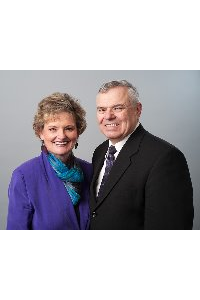Listing Details
For more information on this listing or other please contact me.
315 Forest Crescent SE Calgary, Alberta
RENOVATED 3 BEDROOM MAIN LEVEL | ILLEGAL 2 BEDROOM BASEMENT SUITE | BACKS ONTO A PARK | OVERSIZED INSULATED & DRYWALLED GARAGE WITH ROUGH IN FOR HEATING | NEWER HOT WATER TANK, FURNACE & WINDOWS | LARGE & FLAT BACKYARD OASIS | RV PARKING | Updated detached home backing onto a park with the added bonus of an illegal basement suite and an oversized insulated and drywalled garage. Great curb appeal with a stylishly updated exterior welcomes you home. The main level is beautifully renovated with updated flooring, neutral paint colours, designer finishes and extra pot lights to illuminate the evenings. The living room is a relaxing escape with clear sightlines into the dining room, perfect for entertaining. Modernly updated, the kitchen inspires culinary creativity featuring 2-tone sleek cabinetry, stainless steel appliances, an expansive breakfast bar and an updated chic backsplash. The primary bedroom is a private oasis with a large walk-in closet and cheater access to the 4-piece main bathroom. Both additional bedrooms on this level are spacious and bright. A convenient separate entrance leads to the 2 bedroom, illegally suited basement. This level is also bright and airy with a crisp white kitchen and ample space to gather or unwind. There are additional hookups on this level for a second washer and dryer as well. The hot water tank and furnace are 3 years old and the windows are 5 years old. A large backyard with a concrete patio entices casual barbeques while kids and pets play in the grassy yard nestled behind the huge insulated and drywalled garage with rough-in for heating. Backing onto a park allows for a ton of extra play space that will surely be appreciated by the kids. Within walking distance are shops, groceries, restaurants, cafes, parks and 3 schools! This neighbourhood has a very active community centre with events and activities for all ages as well as sports courts, parks, playgrounds and an ice skating rink.
Listing Information
- Prop. Type:
- Detached
- Property Style:
- Bungalow
- Status:
- Active
- City:
- Calgary
- Bedrooms:
- 5
- Full Bathrooms:
- 2
- Neighbourhood:
- Forest Heights
- Area:
- Calgary
- Province:
- Alberta
- MLS® Number:
- A2205592
- Listing Price:
- $599,900
General Information
- Year Built:
- 1975
- Total Square Feet:
- 1095ft2
Additional Information
- Basement Dev:
- Separate/Exterior Entry, Finished, Full, Suite
- Parking:
- Double Garage Detached, Insulated, Oversized
VIP-Only Information
- Sign-Up or Log-in to view full listing details:
- Sign-Up / Log In

RE/MAX Real Estate (Central)
Phone: 4035855401
Mobile Phone: 403-585-5401
Inquire Via Email































