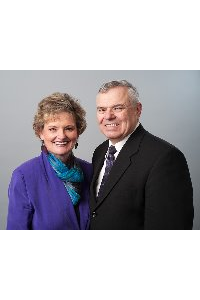Listing Details
For more information on this listing or other please contact me.
131 Elgin Terrace SE Calgary, Alberta
**JOIN US AT OUR OPEN HOUSE FRIDAY, APRIL 4 FROM 4-7PM AND SATURDAY, APRIL 5 FROM 12-3PM!** Nestled in the heart of McKenzie Towne, this beautifully maintained home offers exceptional curb appeal and thoughtful upgrades throughout its 2,100 square feet of developed space. From the inviting front porch to the bright, open-concept interior, this home is designed for both comfort and style. Step inside to a welcoming foyer with soaring double-height ceilings that create a grand first impression. The main floor features elegant hardwood flooring, a cozy gas fireplace in the living room, and a bright, white kitchen with a modern backsplash, stainless steel appliances, and a gas range. The kitchen island is perfect for entertaining, while the southeast-facing window floods the space with natural light. A newer addition at the back of the home provides a functional mudroom, keeping coats and boots neatly tucked away. Large patio doors open onto an updated cedar deck, leading to a beautifully landscaped backyard and an oversized double detached garage. The first floor also features convenient half-bath and a large laundry room that doubles as space for a home office. Upstairs, the spacious primary bedroom boasts a walk-in closet and a private 4-piece ensuite. Two additional well-sized bedrooms and another full 4-piece bathroom complete the upper floor. The developed basement, completed in 2021, adds even more living space with a fourth bedroom and a 3-piece bathroom?perfect for guests or a growing family. Additional updates include a new roof (2022) with attic insulation upgraded to R55. The home also features central air conditioning for year-round comfort. Located just minutes from shopping, restaurants, and parks, this home also allows for quick access Stoney Trail and Deerfoot Trail. Call your favourite realtor to book a showing today!
Listing Information
- Prop. Type:
- Detached
- Property Style:
- 2 Storey
- Status:
- Active
- City:
- Calgary
- Bedrooms:
- 4
- Full Bathrooms:
- 4
- Neighbourhood:
- McKenzie Towne
- Area:
- Calgary
- Province:
- Alberta
- MLS® Number:
- A2205391
- Listing Price:
- $635,000
General Information
- Year Built:
- 2007
- Total Square Feet:
- 1562ft2
Additional Information
- Basement Dev:
- Finished, Full
- Parking:
- Double Garage Detached, Oversized
Other Information
- Site Influences:
- None
VIP-Only Information
- Sign-Up or Log-in to view full listing details:
- Sign-Up / Log In

RE/MAX Real Estate (Central)
Phone: 4035855401
Mobile Phone: 403-585-5401
Inquire Via Email







































