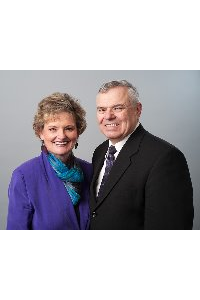Listing Details
For more information on this listing or other please contact me.
78 Somervale Green SW Calgary, Alberta
WATCH THE VIDEO! This home has so much VALUE and would be perfect to start your family, for a single parent w/ the mortgage helper option in the basement, for anyone w/ a home business, OR for a downsizer. With freshly painted walls, LVP floors & new baseboards all throughout, you have a front hall closet & you?ll catch views of your living/dining room space. With a wall for your TV - your living room allows for multiple couch set-ups, 2 BIG SE-facing side windows w/ blinds & spot for a sideboard, bar cart or coffee station. Take a look at your fully renovated kitchen. You?ve got SS Samsung appliances, incl. a DOUBLE OVEN, a MIELE DISHWASHER, a window over your sink, a GARBURATOR & NEW classic shaker cabinets w/ wood interiors, an accented subway tile backsplash, contrasting quartz countertops & a barn door to match your counters that leads to your oversized pantry. Your kitchen is filled w/ natural light coming in from the sliding doors leading onto your upper deck w/ built-in blinds on both of these doors & your upper deck has just been painted. You have space for your BBQ + a large table, sectional or just for kids toys w/ views of your BIG backyard. You also have stairs leading to your lower patio. Finishing off this floor is your updated guest bathroom. Upstairs, you have your large primary bedroom w/ a His+Hers closet. Just outside is your shared 4-piece bathroom w/ an LED touch light mirror, new floor, vanity w/ quartz countertops + new fixtures. To finish off this floor, you have 2 additional bedrooms, currently used as a kids bedroom & art studio - they would also make for a great office, a walk-in closet,you name it! These bedroom windows have SW exposure onto the cul-de-sac & you can appreciate your newer roof from here. You have a linen closet & your carpet is only 2yrs old. Downstairs, it smells like a brand new home w/ the newly re-finished basement. Heading downstairs, you?ll reach a landing w/ your shared washer/dryer & you have a fully developed walk-out basement w/ an illegal suite. Perfect, if you?d like the option of having a permanent tenant, as a mother-in-law illegal suite, as a place that you could rent out occasionally on Airbnb, or for anyone w/ a home business. Offering a very comfortable floor plan w/ a newly finished bathroom, LVP floors, a large bedroom that is studio style & walks through into the basement's living space w/ these BIG windows + a BRAND NEW KITCHEN. This basement has its own entrance + its own lower patio & your pie lot backyard offers a blank canvas to get creative, I can imagine aspen columnar trees being planted & you?ve got space for gardeners to have fun, or for those seeking a low maintenance backyard to do the same. With a large shed & more than 180 degree exposure from NW to SE. You?ve got a double attached garage (w/ side door access), a SW-facing driveway (making shovelling easier) & best of all this location. Splash park, playgrounds, tennis courts, ALL levels of schooling, + C-train - Why wait?
Listing Information
- Prop. Type:
- Detached
- Property Style:
- 2 Storey
- Status:
- Active
- City:
- Calgary
- Bedrooms:
- 4
- Full Bathrooms:
- 3
- Neighbourhood:
- Somerset
- Area:
- Calgary
- Province:
- Alberta
- MLS® Number:
- A2204913
- Listing Price:
- $630,000
General Information
- Year Built:
- 1997
- Total Square Feet:
- 1243ft2
Additional Information
- Basement Dev:
- Separate/Exterior Entry, Finished, Full, Suite, Walk-Out To Grad
- Parking:
- Concrete Driveway, Double Garage Attached, Enclosed, Front Drive, Garage Door Opener, Garage Faces Front, Secured
Other Information
- Site Influences:
- Park, Picnic Area, Playground, Racquet Courts, Recreation Facilities
VIP-Only Information
- Sign-Up or Log-in to view full listing details:
- Sign-Up / Log In

RE/MAX Real Estate (Central)
Phone: 4035855401
Mobile Phone: 403-585-5401
Inquire Via Email

















































