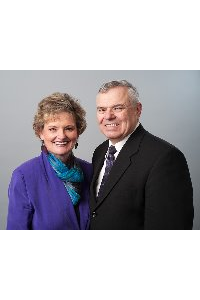Listing Details
For more information on this listing or other please contact me.
18 Walden Close SE Calgary, Alberta
Welcome to this SPACIOUS 2874 SQFT Home surrounded by GREEN SPACE- OVER 4130 SQ FT OF LUXURIOUS LIVING SPACE W 5 BEDROOMS 3.5 BATHS - FULLY FINISHED WALKOUT BASEMENT ENTRANCE. As you walk in you will be greeted with HARDWOOD FLOORING, staircase with STAINED RAILINGS, private den with DOUBLE FRENCH DOORS and a formal dining area with ARCHES. The open concept area kitchen finished with GRANITE COUNTERS & STAINLESS-STEEL appliances with a BUTLER?S PANTRY and a large walk-in pantry. The center of this home is the EXPANSIVE GREAT ROOM with 12? CEILINGS, LARGE WINDOWS, and a GAS FIREPLACE. A large BREAKFAST NOOK leads you to a PARTIALLY COVERED PATIO with GLASS RAILINGS and VINYL FLOORING. Upstairs has 9? CEILINGS, 2 LARGE BEDROOMS and the perfect MASTER SUITE with a 5-piece bath including a TILED SHOWER. Perfectly centered sits an EXPANISIVE REC ROOM wired for speakers and a projector. The 9? walk-out basement (built by the builder), offers STORAGE, 2 LARGE BEDROOMS, full bath, rough-in for a BAR, wiring for SPEAKERS/HOME-ENTERTAINMENT. The basement leads to the a covered patio with rough-in for a hot tub. The fully LANDSCAPED YARD leads you to a PATH-WAY and a network of GREEN SPACE. This home contains 2 furnaces, WIDE EXPOSED CONCRETE DRIVEWAY, large garage, FRONT UNDERGROUD SPRINKLERS, and is situated in the SEMI-ESTATE area of WALDEN. The quiet cul-de-sac, nearby shopping, schools, and amenities creates the perfect FAMILY HOME! AVAILABLE FOR QUICK POSSESSION! OPEN HOUSE SUNDAY MARCH 23, 12PM-3PM!
Listing Information
- Prop. Type:
- Detached
- Property Style:
- 2 Storey
- Status:
- Active
- City:
- Calgary
- Bedrooms:
- 5
- Full Bathrooms:
- 4
- Neighbourhood:
- Walden
- Area:
- Calgary
- Province:
- Alberta
- MLS® Number:
- A2204851
- Listing Price:
- $968,000
General Information
- Year Built:
- 2013
- Total Square Feet:
- 2874ft2
Additional Information
- Basement Dev:
- Full, Walk-Out To Grade
- Parking:
- Double Garage Attached
VIP-Only Information
- Sign-Up or Log-in to view full listing details:
- Sign-Up / Log In

RE/MAX Real Estate (Central)
Phone: 4035855401
Mobile Phone: 403-585-5401
Inquire Via Email
















































