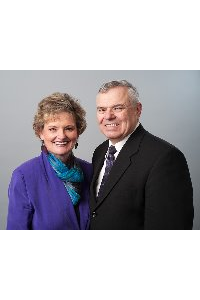Listing Details
For more information on this listing or other please contact me.
2612 25 Street SW Calgary, Alberta
This beautifully designed luxury infill offers an exceptional floor plan with top tier finishes throughout. A striking brick feature wall in the living room adds warmth and character, perfectly complementing the gleaming Brazilian Cherry engineered hardwood on the main floor. The chef?s kitchen is a true showpiece with full height maple cabinetry accented by beveled crown molding, granite countertops extending to all bathrooms and the basement bar, undermount lighting, and high end stainless steel appliances, including a gas stove. A marble and glass tile backsplash, custom millwork, modern lighting, and a four zone sound system with built-in speakers complete the space. Upstairs, a convenient laundry room sits alongside two generously sized secondary bedrooms and a luxurious primary suite. The primary oversized walk-in closet features custom built-ins and drawers, while the spa inspired ensuite boasts double sinks, a deep soaker tub, and a multi person shower with a 10mm glass enclosure. The fully finished basement includes a fourth bedroom, a third full bath, rough-in for in floor heating, and a spacious family room with a wet bar and custom built TV stand. Outside, enjoy the comfort of newly installed air conditioning and a massive 20'11" x 19'11" deck, perfect for entertaining or relaxing in style. The fully insulated and drywalled garage comes complete with its own electrical panel, adding convenience and functionality. Book your showing today!
Listing Information
- Prop. Type:
- Semi Detached (Half Duplex)
- Property Style:
- 2 Storey
- Status:
- Active
- City:
- Calgary
- Bedrooms:
- 4
- Full Bathrooms:
- 4
- Neighbourhood:
- Richmond
- Area:
- Calgary
- Province:
- Alberta
- MLS® Number:
- A2204501
- Listing Price:
- $924,900
General Information
- Year Built:
- 2012
- Total Square Feet:
- 1849ft2
Additional Information
- Basement Dev:
- Finished, Full
- Parking:
- 220 Volt Wiring, Double Garage Detached, Insulated
VIP-Only Information
- Sign-Up or Log-in to view full listing details:
- Sign-Up / Log In

RE/MAX Real Estate (Central)
Phone: 4035855401
Mobile Phone: 403-585-5401
Inquire Via Email
































