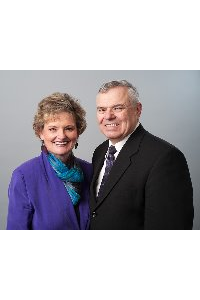Listing Details
For more information on this listing or other please contact me.
169 Patterson Boulevard SW Calgary, Alberta
Nestled in the prestigious community of Patterson, this executive custom-built two-storey home blends luxury, comfort, and modern upgrades. Featuring five bedrooms, a fully developed basement, and a west-facing backyard that opens to a scenic park with walking paths, this air-conditioned home is perfect for families seeking both space and serenity. Recent updates include brand-new windows, new furnaces, fresh paint, and fully renovated kitchen and bathrooms, making it completely move-in ready. Inside, the main level boasts soaring 9-ft ceilings, gleaming hardwood floors, and multiple living areas, including a family room with a cozy gas fireplace, a formal dining area, and a gourmet kitchen with high-end stainless steel appliances, granite countertops, a large island, and ample cabinetry. The adjacent sunken living room offers a second gas fireplace and built-in shelving, while a private den, mudroom, and laundry room add convenience. Upstairs, the primary bedroom is a true retreat, featuring a spa-like ensuite with a soaker tub, oversized rain shower, and heated floors, plus a massive walk-in closet with built-ins. A secondary bedroom includes its own three-piece ensuite and walk-in closet, while two additional spacious bedrooms share a beautifully updated four-piece bath. The professionally developed basement provides a large recreation room, a fifth bedroom, a full bath, and a fully updated mechanical room with two A/C units, two brand new furnaces, two hot water tanks, a water softener, and Poly B plumbing removal. Step outside to a west-facing backyard oasis with a double-tiered deck, patio, and green space, all with direct access to park trails. With top-rated schools, parks, shopping, and dining just minutes away, this home offers the perfect blend of tranquility and urban convenience. Exceptional value!
Listing Information
- Prop. Type:
- Detached
- Property Style:
- 2 Storey
- Status:
- Active
- City:
- Calgary
- Bedrooms:
- 5
- Full Bathrooms:
- 5
- Neighbourhood:
- Patterson
- Area:
- Calgary
- Province:
- Alberta
- MLS® Number:
- A2203433
- Listing Price:
- $1,189,900
General Information
- Year Built:
- 1992
- Total Square Feet:
- 2762ft2
Additional Information
- Basement Dev:
- Finished, Full
- Parking:
- Double Garage Attached, Driveway, Garage Door Opener, Garage Faces Front
VIP-Only Information
- Sign-Up or Log-in to view full listing details:
- Sign-Up / Log In

RE/MAX Real Estate (Central)
Phone: 4035855401
Mobile Phone: 403-585-5401
Inquire Via Email













































