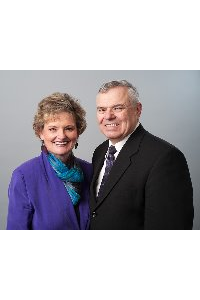Listing Details
For more information on this listing or other please contact me.
36, 300 Evanscreek Court NW Calgary, Alberta
FULLY RENOVATED townhouse with DOUBLE ATTACHED GARAGE, backing onto school park/playground and walking distance to amenities, shopping, playground, schools & public transit. This BRIGHT & FULLY FINISHED unit offers over 1700sqft of METICULOUSLY UPDATED living space that boasts an OPEN FLOOR PLAN featuring a spacious living room which flows really well with the casual dining area separated by a well-equipped kitchen highlighted by the NEW stainless steel appliances & cabinets. Lots of storage space and a 2pc powder room tucked away in the corner complete this main level. Upstairs you will find a good-sized master bedroom with a huge walk-in closet & 3pc ensuite, two more bedrooms sharing the main 4pc bathroom (smaller bedroom doesn't have a closet and can be used as a kids/flex room or office) and laundry room with stacked washer & dryer. Downstairs there's one more spacious & private bedroom, a separate closed off utility room, and access to your over-sized double garage. Brand new renos include an upgraded kitchen, finished basement, stylish décor, refinished garage and NEW countertops, light fixtures, toilets, paint & vinyl plank flooring throughout the house. AMAZING LOCATION with easy access to all major routes and close to schools, shopping, amenities, rec center, public library, playground & public transit makes this a perfect family home!
Listing Information
- Prop. Type:
- Row/Townhouse
- Property Style:
- 2 Storey
- Status:
- Active
- Condo/HOA Fee:
- $353.80
- City:
- Calgary
- Bedrooms:
- 3
- Full Bathrooms:
- 3
- Neighbourhood:
- Evanston
- Area:
- Calgary
- Province:
- Alberta
- MLS® Number:
- A2202216
- Listing Price:
- $495,000
General Information
- Year Built:
- 2006
- Total Square Feet:
- 1426ft2
Additional Information
- Basement Dev:
- Finished, Full, Walk-Out To Grade
- Parking:
- Double Garage Attached
Other Information
- Site Influences:
- Park, Secured Parking, Snow Removal, Trash, Visitor Parking
VIP-Only Information
- Sign-Up or Log-in to view full listing details:
- Sign-Up / Log In

RE/MAX Real Estate (Central)
Phone: 4035855401
Mobile Phone: 403-585-5401
Inquire Via Email

















































