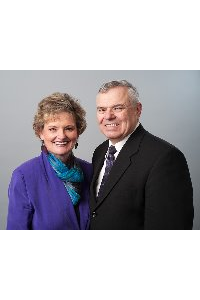Listing Details
For more information on this listing or other please contact me.
56 Mt Alberta Green SE Calgary, Alberta
RARE OPPORTUNITY in MOUNTAIN PARK -LEGACY RIDGE. Welcome to an exceptional custom walkout bungalow by Jayman, ideally located on the ridge in the prestigious Legacy Ridge enclave of Mountain Park. Enjoy full access to McKenzie Lake & it?s exclusive amenities. This rare offering combines luxury, privacy & breathtaking natural surroundings-prefect for those seeking an elevated lifestyle just minutes from schools, golf, shopping, & outdoor recreation. UNPARALLED VIEWS & PRIME LOCATION: Enjoy unobstructed panoramic views of the Rocky Mountains, Fish Creek Park, Bow River Valley & downtown Calgary. This property is bordered by green space at both front and rear, enhancing it's tranquility & privacy. WALK-OUT BUNGALOW-4bd, 3 full bath rms, Two car attached garage. Developed Living Space 3250 sqft (additional 598 sqft Storage/Utility. Main Level 1924 Sqft . The main level welcomes you with a tiled foyer under a soaring 14ft coffered ceiling. An open concept design features beautiful #2 Maple hardwood floors throughout the kitchen, dining nook, and main living area. The spacious Great Room with a three sided gas fireplace is ideal for relaxing or entertaining. Ceilings are elevated to 11ft in the dining area & 9? throughout the rest of the main floor, enhancing the homes airy expansive feel. The gourmet kitchen includes Hickory cabinets, granite countertops, a massive walk-in pantry, brand new Kitchen Aide fridge & dishwasher, plus a new Frigidaire gas range/oven & built-in microwave. Expansive primary suite with 5pce en-suite & walk in closet. Second large bedroom or den with walk-in closet. A 4 pce main floor bath, also a generous mud rm with built in storage. Lower Level Developed 1326 sqft. The bright ,walk-out lower level features 9ft ceilings, infloor heating, a large rec room wired for audio/video sound system .Two spacious bedrooms both with walk-in closets, a full 4 pce bath, large laundry rm with laundry chute & 598 sqft of additional utility storage space. Premium Features & Upgrades-Central air conditioning, Two 40 gallon water tanks New Water softener & filtration system, Power awnings for shade & privacy on lower patio, Full lawn sprinkler system. Alarm system, Attached Heated Garage. The garage double 24x21 includes high efficiency radiant heat, hot/cold water taps ,coated concrete floors & a 3/4 HP garage door opener. Immaculate Outdoor Living, This original-owner home has been meticulously maintained & thoughtfully upgraded. The beautifully landscaped southwest-facing backyard features a greenhouse, playhouse, & additional storage- offering the ideal balance of function and serenity.
Listing Information
- Prop. Type:
- Detached
- Property Style:
- Bungalow
- Status:
- Active
- City:
- Calgary
- Bedrooms:
- 4
- Full Bathrooms:
- 3
- Neighbourhood:
- McKenzie Lake
- Area:
- Calgary
- Province:
- Alberta
- MLS® Number:
- A2195152
- Listing Price:
- $1,560,000
General Information
- Year Built:
- 1999
- Total Square Feet:
- 1925ft2
Additional Information
- Basement Dev:
- Finished, Full
- Parking:
- Aggregate, Double Garage Attached, Driveway, Heated Garage, Insulated
Other Information
- Site Influences:
- Recreation Facilities
VIP-Only Information
- Sign-Up or Log-in to view full listing details:
- Sign-Up / Log In

RE/MAX Real Estate (Central)
Phone: 4035855401
Mobile Phone: 403-585-5401
Inquire Via Email

















































