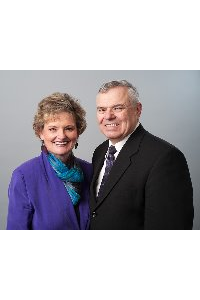Listing Details
For more information on this listing or other please contact me.
1715 Baywater View SW Airdrie, Alberta
Discover this stunning, fully renovated 2-storey home in Airdrie's sought-after Bayside community?a turnkey living experience featuring modern finishes, central air conditioning, and a heated double attached garage. The open-concept main level boasts a spacious living area with ample natural light and a cozy fireplace, perfect for entertaining family and friends, alongside a like-new gourmet chef's kitchen equipped with high-end stainless steel appliances, sleek cabinetry, a large center island, and plenty of counter space to inspire your culinary creations. Upstairs, retreat to the luxurious master suite with a walk-in closet and a spa-like ensuite bathroom complete with a relaxing steam shower, two additional generously sized bedrooms, a bright bonus room, and another full bathroom. The fully finished basement, accessible via a separate side entry, offers rental potential as a mortgage helper with a second kitchen, recreation room, additional bedroom, 4-piece bathroom, and an electric fireplace for added comfort. Outside, enjoy your private backyard oasis with a south-facing landscaped yard and spacious deck?perfect for summer barbecues and outdoor enjoyment. Located just steps away from Nose Creek School, parks, and canal paths in a friendly neighbourhood your kids will love, this home offers exceptional value at a great price. Don't miss out on this true gem in Airdrie's Bayside?schedule your private showing today and experience the best of modern living!
Listing Information
- Prop. Type:
- Detached
- Property Style:
- 2 Storey
- Status:
- Active
- City:
- Airdrie
- Bedrooms:
- 4
- Full Bathrooms:
- 4
- Neighbourhood:
- Bayside
- Area:
- Airdrie
- Province:
- Alberta
- MLS® Number:
- A2183135
- Listing Price:
- $674,999
General Information
- Year Built:
- 2010
- Total Square Feet:
- 1996ft2
Additional Information
- Basement Dev:
- Separate/Exterior Entry, Finished, Full
- Parking:
- Double Garage Attached, Driveway, Garage Door Opener, Heated Garage
VIP-Only Information
- Sign-Up or Log-in to view full listing details:
- Sign-Up / Log In

RE/MAX Real Estate (Central)
Phone: 4035855401
Mobile Phone: 403-585-5401
Inquire Via Email













































