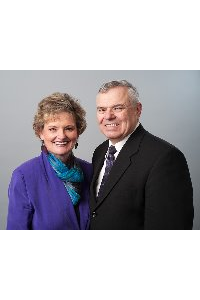Listing Details
For more information on this listing or other please contact me.
1417, 1140 Taradale Drive NE Calgary, Alberta
~Experience the allure of Taradale's premier community with this stunning two-bedroom condominium. NEWLY RENOVATED, it showcases two full bathrooms and a designated parking stall. Interior features include fresh carpeting, vinyl plank flooring, quartz countertops, under-mount sinks, faucets, and quartz vanities, complemented by modern lighting. Conveniently situated near shopping, schools, transit, LRT, and parks, this south-facing residence boasts an open & Brighter floor plan with spacious bedrooms and ample natural light. The expansive living room seamlessly flows into a generous dining area, while the kitchen showcases contemporary cabinetry. The SOUTH FACING balcony invites relaxation and outdoor entertaining. Schedule a private viewing at your convenience.
Listing Information
- Prop. Type:
- Apartment
- Property Style:
- Low-Rise(1-4)
- Status:
- Active
- Condo/HOA Fee:
- $580.90
- City:
- Calgary
- Bedrooms:
- 2
- Full Bathrooms:
- 2
- Neighbourhood:
- Taradale
- Area:
- Calgary
- Province:
- Alberta
- MLS® Number:
- A2179398
- Listing Price:
- $299,888
General Information
- Year Built:
- 2007
- Total Square Feet:
- 882ft2
Additional Information
- Basement Dev:
- None
- Parking:
- Assigned, Stall
Other Information
- Site Influences:
- Elevator(s), Visitor Parking
VIP-Only Information
- Sign-Up or Log-in to view full listing details:
- Sign-Up / Log In

RE/MAX Real Estate (Central)
Phone: 4035855401
Mobile Phone: 403-585-5401
Inquire Via Email




































