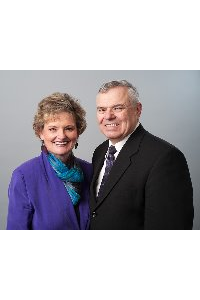Listing Details
For more information on this listing or other please contact me.
8220 9 Avenue SW Calgary, Alberta
Welcome to Your future Dream Home located in the vibrant community of West Springs! Stepping inside this stunning residence, you are immediately welcomed by a grand foyer featuring soaring vaulted ceilings that set the tone for the entire home. The main level showcases beautiful chestnut hardwood flooring, creating a warm and inviting atmosphere throughout. Right away, you'll see the office, which is bathed in natural light, thanks to large windows that illuminate the space, making it an ideal environment for productivity or relaxation. As you continue into the heart of the home, the kitchen captivates with its granite countertops and tall cabinetry that seamlessly blend together. This culinary haven is equipped with a built-in oven and microwave, a gas cooktop, and a sleek stainless steel refrigerator, ensuring that every meal is a delight to prepare. Right beside the kitchen, the mudroom offers an abundance of storage space, providing a practical solution for organizing coats and backpacks, keeping the living areas clutter-free. The expansive living room features four oversized windows that fill the space with light, creating a perfect spot for gatherings or quiet evenings by the cozy gas fireplace. This open floor plan beautifully connects the living room and dining area, enhancing the flow and functionality of the home. Heading up to the second level, plush carpeting greets you, leading to a spacious family room that invites family movie nights and cozy get-togethers. The two additional bedrooms are thoughtfully designed, each with its own walk-in closet, providing extra storage. The primary suite is a true retreat, highlighted by elegant French doors that open to a sanctuary of comfort. With large windows that flood the room with sunlight, the suite offers a serene ambiance. The walk-in closet ensures all your storage needs are met, while the ensuite bathroom features a stunning granite double vanity and a luxurious fireplace, creating a spa-like experience. The unfinished basement presents an exciting opportunity for customization. Whether you envision an additional home office, living space, or a recreation area, the possibilities are endless. Located in the community of West Springs. This home is close to an array of amenities, including nearby schools and shopping areas, making it a convenient and vibrant community. With quick access to Bow Trail, you can easily commute to downtown in just minutes. For those who enjoy winter activities, Calgary Olympic Park is close by, perfect for all your winter endeavors. This exceptional home in West Springs is ready to welcome its new owners. Don?t miss the chance to make it your own, Schedule a showing with us today!
Listing Information
- Prop. Type:
- Detached
- Property Style:
- 2 Storey
- Status:
- Active
- City:
- Calgary
- Bedrooms:
- 3
- Full Bathrooms:
- 3
- Neighbourhood:
- West Springs
- Area:
- Calgary
- Province:
- Alberta
- MLS® Number:
- A2172382
- Listing Price:
- $1,169,900
General Information
- Year Built:
- 2007
- Total Square Feet:
- 2743ft2
Additional Information
- Basement Dev:
- Full, Unfinished
- Parking:
- Double Garage Attached
VIP-Only Information
- Sign-Up or Log-in to view full listing details:
- Sign-Up / Log In

RE/MAX Real Estate (Central)
Phone: 4035855401
Mobile Phone: 403-585-5401
Inquire Via Email















































