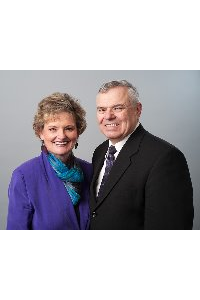Listing Details
For more information on this listing or other please contact me.
1116 Lake Huron Crescent SE Calgary, Alberta
Welcome to this beautiful 5 bedroom bi-level home located in the established community of Bonavista Downs. With over 2070 sq ft of living space, this residence offers a perfect blend of comfort and functionality. The whole house has just been freshly painted throughout. and all new fixtures as well. On the main level, you are greeted by natural light shining through your large living room windows that open right through to the Brand New Renovated Kitchen with new cabinets countertops and appliances and dining area. The well-equipped kitchen includes a double sink, stainless steel appliances, French door fridge, and a pantry. Step directly from the kitchen through the sliding doors to your two-tiered deck, complete with a gas line for a BBQ and plenty of space for dining and entertaining several family and friends. Adjacent to the kitchen is a large dining room featuring a huge window. The primary bedroom is a good size with Brand New a 2 piece ensuite.There are also 2 good size bedrooms with new carpet and a Brand New 4-piece bathroom on the main floor. On the lower level, you will find two additional bedrooms, another 4-piece bathroom and also a large family room. This home is complete with its 2-car detached garage and backs onto a paved back lane. This home is within walking distance of the Bonavista Disc Golf Course, multiple off-leash dog parks, and numerous other playgrounds/parks and walking/bike paths. You will be within a 5-minute drive to Southcenter Mall, the Fish Creek Public Library, TRICO Center, and if the closest shopping and entertainment doesn?t suit your needs MacLeod Trail or Deerfoot Tail are just a quick minute on Anderson Rd. Enjoy all that Bonavista Downs has to offer, so don?t miss out on this opportunity to own a piece of this wonderful community!
Listing Information
- Prop. Type:
- Detached
- Property Style:
- Bi-Level
- Status:
- Active
- City:
- Calgary
- Bedrooms:
- 5
- Full Bathrooms:
- 3
- Neighbourhood:
- Bonavista Downs
- Area:
- Calgary
- Province:
- Alberta
- MLS® Number:
- A2171900
- Listing Price:
- $639,888
General Information
- Year Built:
- 1972
- Total Square Feet:
- 1191ft2
Additional Information
- Basement Dev:
- Finished, Full
- Parking:
- Double Garage Detached, Garage Door Opener, Insulated, Oversized
VIP-Only Information
- Sign-Up or Log-in to view full listing details:
- Sign-Up / Log In

RE/MAX Real Estate (Central)
Phone: 4035855401
Mobile Phone: 403-585-5401
Inquire Via Email

































