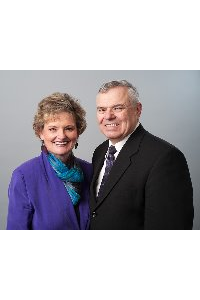Listing Details
For more information on this listing or other please contact me.
134 Coopers Bay SW Airdrie, Alberta
Discover this absolutely stunning McKee built home on a HUGE PIE SHAPED LOT, offering over 2200 sq. ft. of upgraded living space that?s sure to impress! Beautifully renovated with fresh paint throughout makes it show 10/10 move in ready. With central A/C, hardwood & laminate flooring (no carpet anywhere!), and elegant 9 ft. ceilings, this home is designed for both comfort and style. The open-concept living area features a gas fireplace and a chef?s kitchen with quartz countertops, UPGRADED Stainless STEEL APPLIANCES including a GAS STOVE, pot & pan drawers, and beautiful maple cabinets accented with upgraded crown moulding. A walk-through pantry leads to the large mudroom and double attached garage for added convenience. Upstairs, unwind in the bonus room or retreat to the primary suite, complete with vaulted ceilings, a spa-like ensuite (soaker tub, large shower, quartz counters, walk-in closet), plus two additional spacious bedrooms and another full bathroom. The lower level gives you a head start as it is partially finished. Situated on a huge pie lot, fully fenced and landscaped, this home offers outdoor living at its best. Located in a prime SW Airdrie community of COOPERS CROSSING! ? near shopping, pathways, schools, and parks. Book your showing and come see this home sweet home!
Listing Information
- Prop. Type:
- Detached
- Property Style:
- 2 Storey
- Status:
- Active
- City:
- Airdrie
- Bedrooms:
- 3
- Full Bathrooms:
- 3
- Neighbourhood:
- Coopers Crossing
- Area:
- Airdrie
- Province:
- Alberta
- MLS® Number:
- A2169854
- Listing Price:
- $699,900
General Information
- Year Built:
- 2005
- Total Square Feet:
- 2196ft2
Additional Information
- Basement Dev:
- Full, Partially Finished
- Parking:
- Double Garage Attached
Other Information
- Site Influences:
- None
VIP-Only Information
- Sign-Up or Log-in to view full listing details:
- Sign-Up / Log In

RE/MAX Real Estate (Central)
Phone: 4035855401
Mobile Phone: 403-585-5401
Inquire Via Email


























