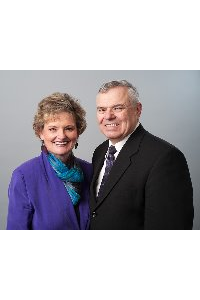Listing Details
For more information on this listing or other please contact me.
1431B 39 Street SW Calgary, Alberta
This stunning 1995-square-foot, 2-story residence perfectly blends contemporary design and timeless elegance. With over 2800 square feet of thoughtfully developed living space, it is a true masterpiece. The open-concept main level features a versatile flex room, a cozy nook, and a grand great room adorned with a captivating 45-inch linear fireplace. The gourmet kitchen is a chef's dream, boasting floor-to-ceiling cabinets with upper and lower lighting, a walk-in pantry, soft-close hinges, and dovetail drawers. High-end appliances, including a 36-inch cooktop, French door refrigerator, built-in microwave and oven, chimney hood fan, wine cooler, and convenient recycling and trash bin drawer, elevate the culinary experience. The expansive island, pot lights, skylights, and imported Spanish floor tiles add to the sophisticated ambiance. Bathroom Heated floors, and Steam Shower in ensuite. Upstairs, you'll find a luxurious en -suite bathroom with dual sinks, an air-jetted soaker tub, a steam shower with a 10mm glass enclosure, heated tile floors, and a skylight. The fully finished basement offers a wet bar with a wine rack, a bedroom, a recreational room, and a wired office Enjoy the comfort of central air conditioning and the convenience of nearby public transportation and shopping. This exceptional home is a must-see for discerning buyers seeking the finest in modern living.
Listing Information
- Prop. Type:
- Semi Detached (Half Duplex)
- Property Style:
- 2 Storey
- Status:
- Active
- City:
- Calgary
- Bedrooms:
- 4
- Full Bathrooms:
- 4
- Neighbourhood:
- Rosscarrock
- Area:
- Calgary
- Province:
- Alberta
- MLS® Number:
- A2168794
- Listing Price:
- $825,000
General Information
- Year Built:
- 2012
- Total Square Feet:
- 1976ft2
Additional Information
- Basement Dev:
- Finished, Full
- Parking:
- Alley Access, Double Garage Detached
VIP-Only Information
- Sign-Up or Log-in to view full listing details:
- Sign-Up / Log In

RE/MAX Real Estate (Central)
Phone: 4035855401
Mobile Phone: 403-585-5401
Inquire Via Email












































