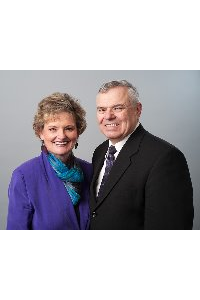Listing Details
For more information on this listing or other please contact me.
2011 Glenmount Drive SW Calgary, Alberta
Open house Sunday October 20th 1-4 Welcome to the exciting and immaculate newer home in the inner city neighborhood of Glendale. Curb appeal to the maximum with the manicured yard, exposed aggregate driveway and walks , and the roof live of the home. Enter int to the foyer with a direct view to the great room with 10 ceilings, a stunning rock fireplace and a view to the covered patio and yard. Adjoining is the chefs kitchen, with a massive island ceiling height cabinets and top of the line stainless appliances, the family can eat at the island or the adjoining dining room ,which has access to a small deck for bar-b-que. or to the main covered patio area. Beyond the kitchen is the 3rd bedroom a 2 pc. bath and the family friendly mud room. The other side of the house is the master retreat with coffered ceilings , a 5 piece en-suite, and a master bedroom walk in closet with laundry hookups. There is also a secondary bedroom with another large walking closet and a 4 piece luxury bath. For game time , or family relaxation there is a large loft with skylights an abundance of windows, and a 3 piece bath. The lower level finished by the builder , has a great entertainment ,family room with a full wet bar , a 3 piece bath, a bedroom, and a complete laundry room with room fro a freezer and folding cabinets. The list of upgrades with in the home is long but include heated floors in the bathrooms, epoxy floors in the garage,an electric car charger, on demand hot water, water softener, remote controlled blinds inmost of the rooms, pre wired for sound thru out. You really need to walk thru to appreciate it all
Listing Information
- Prop. Type:
- Detached
- Property Style:
- Bungalow
- Status:
- Active
- City:
- Calgary
- Bedrooms:
- 4
- Full Bathrooms:
- 4
- Neighbourhood:
- Glendale
- Area:
- Calgary
- Province:
- Alberta
- MLS® Number:
- A2168782
- Listing Price:
- $1,799,000
General Information
- Year Built:
- 2015
- Total Square Feet:
- 2536ft2
Additional Information
- Basement Dev:
- Finished, See Remarks
- Parking:
- Aggregate, Front Drive, Garage Door Opener, Heated Garage, In Garage Electric Vehicle Charging Station(s), Oversized, Triple Garage Attached
VIP-Only Information
- Sign-Up or Log-in to view full listing details:
- Sign-Up / Log In

RE/MAX Real Estate (Central)
Phone: 4035855401
Mobile Phone: 403-585-5401
Inquire Via Email

















































