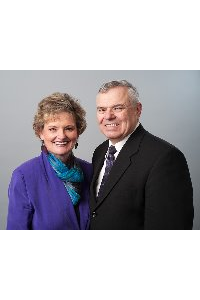Listing Details
For more information on this listing or other please contact me.
7 Brae Glen Court SW Calgary, Alberta
Totally & newly renovated home in an awesome location & townhouse development. Welcome to 7 Brae Glen Court! This home has been recently transformed with a brand new renovation. You will love the contemporary finishings throughout. This floor plan offers you 1853 square feet of developed space & caters perfectly to large & growing families. The main level features a new kitchen, featuring new cabinets, quartz counters & new stainless appliances. The majority of this home is finished with luxury vinyl plank flooring - easy to maintain. Large dining room for formal meals, & there is an eat-in space in the kitchen for a quick bite. The large living room has huge windows which let in a tonne of natural light. 3 large bedrooms upstairs (the primary is 17x12), & a fully renovated 4 piece bathroom featuring contemporary tile & elegant finishings. The primary bedroom has a convenient 2 piece ensuite as well. Fully developed basement (479 sq. ft.) with recreation area & laundry. A great spot for a playroom or a home gym. New light fixtures throughout the home, and completely painted, top to bottom. Walk out your back door to your sunny south facing yard & patio. The Brae Glen Court complex has been completely overhauled on the exterior in the last few years. Rest easy in knowing that much of the heavy lifting & big investment has been done here - you can't say this for all developments in the area! Roof & siding were replaced in 2019. This is also a great location. Close to schools, parks, shopping & transit. Calgary's Bus Rapid Transit (BRT) is just around the corner on 14th street. Walk to the Southland Leisure Centre in a few minutes. Also a short drive to South Glenmore Park. If you're looking for a turnkey, affordable home in a great location, you've found it here!
Listing Information
- Prop. Type:
- Row/Townhouse
- Property Style:
- 4 Level Split
- Status:
- Active
- Condo/HOA Fee:
- $612.19
- City:
- Calgary
- Bedrooms:
- 3
- Full Bathrooms:
- 3
- Neighbourhood:
- Braeside
- Area:
- Calgary
- Province:
- Alberta
- MLS® Number:
- A2164454
- Listing Price:
- $499,900
General Information
- Year Built:
- 1971
- Total Square Feet:
- 1374ft2
Additional Information
- Basement Dev:
- Finished, Full
- Parking:
- Single Garage Attached
Other Information
- Site Influences:
- None
VIP-Only Information
- Sign-Up or Log-in to view full listing details:
- Sign-Up / Log In

RE/MAX Real Estate (Central)
Phone: 4035855401
Mobile Phone: 403-585-5401
Inquire Via Email














































