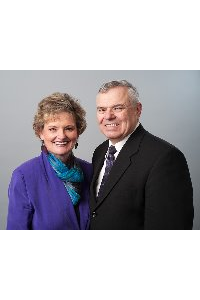Listing Details
For more information on this listing or other please contact me.
2909, 930 6 Avenue SW Calgary, Alberta
***** THE PROPERTY IS ALSO AVAILABLE AS FURNISHED IF BUYER IS INTERESTED **** Discover upscale urban living at The Vogue Condominium! Situated on the 29th floor, this south-facing one-bedroom condo offers titled underground parking and additional storage. Indulge in the luxurious interior featuring contemporary cabinets, quartz countertops, central A/C, in-unit laundry, engineered hardwood floors, and expansive floor-to-ceiling windows. Step out onto the large balcony, complete with a gas hookup, perfect for entertaining or private relaxation. The primary bedroom is a tranquil retreat, highlighted by a walk-through closet and an elegant 4-piece bathroom with quartz counters and a beautifully tiled tub/shower. Vogue doesn?t just stop at exceptional living spaces?its amenities set it apart. Residents enjoy access to a Sky Lounge and Gym on the 36th floor with panoramic 360-degree views, a party room, rooftop patio, and concierge/security services, all housed within a stunning hotel-style lobby. Perfectly positioned just steps from the scenic Bow River, its extensive walking and biking paths, and within walking distance to Dragon City Mall and various dining options, Vogue places you in the heart of it all. Take advantage of this incredible opportunity to own a slice of sophistication in the city. Schedule a viewing to experience the allure of this exquisite condo?your new home awaits, and it?s sure to impress!
Listing Information
- Prop. Type:
- Apartment
- Property Style:
- High-Rise (5+)
- Status:
- Active
- Condo/HOA Fee:
- $444.43
- City:
- Calgary
- Bedrooms:
- 1
- Full Bathrooms:
- 1
- Neighbourhood:
- Downtown Commercial Core
- Area:
- Calgary
- Province:
- Alberta
- MLS® Number:
- A2157398
- Listing Price:
- $359,900
General Information
- Year Built:
- 2017
- Total Square Feet:
- 571ft2
Additional Information
- Parking:
- Guest, Heated Garage, Secured, Titled, Underground
Other Information
- Site Influences:
- Elevator(s), Fitness Center, Recreation Facilities, Recreation Room, Storage, Visitor Parking
VIP-Only Information
- Sign-Up or Log-in to view full listing details:
- Sign-Up / Log In

RE/MAX Real Estate (Central)
Phone: 4035855401
Mobile Phone: 403-585-5401
Inquire Via Email



































