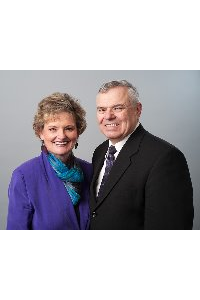Listing Details
For more information on this listing or other please contact me.
1312 22 Street NW Calgary, Alberta
Stunning brand new build in the community of Briar Hill by Craftcore Homes Ltd. This modern jewel offers true family estate living with no expense spared and is perfect for the growing family. The exterior architectural design seamlessly blends into the warm contemporary elements inside the home. White oak herringbone floors take you through a grand open floor plan hosting 20ft vaulted ceilings, exceptional detailing and millwork, smart home set up, and triple attached garage. The main floor features a private office with French doors & custom built-ins, formal dining room with large picture window and barn door access to an executive butlers pantry. There is a spacious living room highlighted by a linear gas fireplace, 20ft ceilings to above, and access to a private back patio and yard. You'll fall in love with the chef's kitchen outfitted with dual islands, beverage fridge, contrasting wood and black details, marble counters, pot filler & WOLFE gas cook top, and panelled fridge. The open staircase ascends to a bonus room with vaulted ceilings, fully equipped laundry room, two bedrooms, and a primary master retreat. The master showcases recessed ceilings and beams, a lovely walk-in-closet with drawers, and luxurious 6 piece ensuite with designer black soaker and steam shower. A fully developed basement will allow your family to sprawl out revealing two additional bedrooms, home gym, games room, wet bar and recreational space. This home can also be highlighted by its many upgrades that include AC, in-floor heat, fully equipped mud room, and upper floor laundry space. This executive family residence steps to Briar Hill elementary school , Foothills hospital, and is a short distance to the many cafes and boutique restaurants in Kensington.
Listing Information
- Prop. Type:
- Detached
- Property Style:
- 2 Storey
- Status:
- Active
- City:
- Calgary
- Bedrooms:
- 5
- Full Bathrooms:
- 5
- Neighbourhood:
- Hounsfield Heights/Briar Hill
- Area:
- Calgary
- Province:
- Alberta
- MLS® Number:
- A2151520
- Listing Price:
- $2,799,900
General Information
- Year Built:
- 2024
- Total Square Feet:
- 3643ft2
Additional Information
- Basement Dev:
- Finished, Full
- Parking:
- Garage Faces Rear, Tandem, Triple Garage Attached
VIP-Only Information
- Sign-Up or Log-in to view full listing details:
- Sign-Up / Log In

RE/MAX Real Estate (Central)
Phone: 4035855401
Mobile Phone: 403-585-5401
Inquire Via Email










































