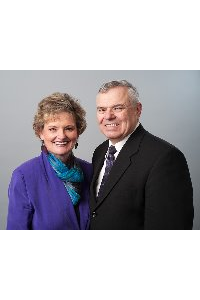Data was last updated 2024-12-11 at 00:15:05 GMT
$414,899
114, 6440 4 Street NW Calgary, Alberta

FULLY RENOVATED END UNIT WITH SEPARATE ENTRANCE TO BASEMENT. A fantastic 3-bedroom, 1.5-bathroom townhouse with lots of potential in a very convenient location! This bright and clean 2-storey unit in a well-managed complex offers comfortable living with a generous layout. The whole house is adorned with beautiful VINYL plank flooring, adding a touch of elegance and ease of maintenance. The main floor features a living room and kitchen with large windows that let in an abundance of natural light, along with a half bathroom. The upper floor boasts a large primary bedroom with 2 other bedrooms and the main 4-piece bathroom. The full-size developed basement provides additional living space and flexibility for various uses. With its own separate entrance, it offers privacy and convenience, making it ideal for a recreation room, home office, or even a guest suite (roughed in full bath). UPGRADES INCLUDE : BRAND NEW KITCHEN WITH QUARZ COUNTERTOP, BRAND NEW APPLIANCES WITH 1 YR WARRANTY, NEW VINYL PLANK FLOORING THROUGHOUT, BATHROOMS, ELECTRICAL FIXURES, SOCKETS AND SWITCHES, FRESHLY PAINTED, ETC.. I The unit comes with an outdoor parking stall just steps away from the front door. This townhome is steps away from all level of schools and within walking distance to Thornhill Aquatic & Recreation Centre, the public library, and the Superstore. It's also within walking distance to Centre Street. This strong location offers quick access to all areas of the city by car or public transit, and easy access to downtown within a 15-minute drive. Schedule your viewing today and make this charming house your new home!
Listing Information
- Prop. Type:
- Row/Townhouse
- Property Style:
- 2 Storey
- Status:
- Active
- Condo/HOA Fee:
- $409.49
- City:
- Calgary
- Bedrooms:
- 3
- Full Bathrooms:
- 2
- Neighbourhood:
- Thorncliffe
- Area:
- Calgary
- Province:
- Alberta
- MLS® Number:
- A2175084
- Listing Price:
- $414,899
General Information
- Year Built:
- 1969
- Total Square Feet:
- 1049ft2
Additional Information
- Basement Dev:
- Separate/Exterior Entry, Finished, Full, Walk-Up To Grade
- Parking:
- Assigned, Stall
Other Information
- Site Influences:
- Parking, Snow Removal, Trash, Visitor Parking
VIP-Only Information
- Sign-Up or Log-in to view full listing details:
- Sign-Up / Log In
Image Gallery
































Location

Martin Durocher
RE/MAX Real Estate (Central)
5211, CALGARY, Alberta
Office: 4035855401
Mobile: 403-585-5401
Fax: 000-000-0000
RE/MAX Real Estate (Central)
5211, CALGARY, Alberta
Office: 4035855401
Mobile: 403-585-5401
Fax: 000-000-0000
The data included in this display is deemed to be reliable, but is not guaranteed to be accurate by the Calgary Real Estate Board.