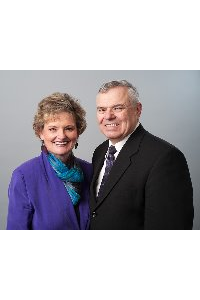Data was last updated 2024-10-16 at 13:00:06 GMT
$364,900
412, 23 Millrise Drive SW Calgary, Alberta

*VISIT MULTIMEDIA LINK FOR FULL DETAILS & FLOORPLANS!* This 2-bed, 2-bath TOP-FLOOR unit overlooking the quiet courtyard with fresh paint and new carpet in Millrise offers a desirable layout with bedrooms on opposite sides of the living area for MAXIMUM PRIVACY. Overlooking a TRANQUIL COURTYARD, the freshly painted unit features an OPEN-CONCEPT KITCHEN with UPGRADED STONE COUNTERTOPS, STAINLESS STEEL APPLIANCES, ample cabinetry, a HUGE walk-in PANTRY, and a large island with bar seating. The dining area flows into the spacious living room with BRAND NEW carpet, which leads to a quiet balcony with a gas line for BBQ. The primary bedroom includes a walk-thru closet and a 4-pc ensuite, while the second bedroom is near the main bathroom. Both bathrooms feature vanities with storage and tub/shower combos. IN-SUITE LAUNDRY and UNDERGROUND PARKING (close to the elevator) add convenience and a large, dust-free STORAGE LOCKER on a separate floor. Additional features include freshly painted walls throughout, brand-new carpets and condo fees that COVER ALL UTILITIES, including electricity and heat. Building amenities include a gym, theatre room, function space, and ON-SITE MANAGER. Located in the vibrant community of Millrise, this condo is a short walk from Sobeys, Shoppers Drug Mart, and close to Shawnessy Shopping Centre. Nature lovers will enjoy nearby green spaces like Fish Creek Park. Families benefit from several schools within walking distance, and commuting is easy with two C-Train stations minutes away and quick access to Macleod and Stoney Trails. Interested? Schedule your private viewing today!
Listing Information
- Prop. Type:
- Apartment
- Property Style:
- Low-Rise(1-4)
- Status:
- Active
- Condo/HOA Fee:
- $580.91
- City:
- Calgary
- Bedrooms:
- 2
- Full Bathrooms:
- 2
- Neighbourhood:
- Millrise
- Area:
- Calgary
- Province:
- Alberta
- MLS® Number:
- A2171419
- Listing Price:
- $364,900
General Information
- Year Built:
- 2008
- Total Square Feet:
- 874ft2
Additional Information
- Parking:
- Underground
Other Information
- Site Influences:
- Elevator(s), Fitness Center, Parking, Party Room, Recreation Facilities, Sauna, Storage, Visitor Parking
VIP-Only Information
- Sign-Up or Log-in to view full listing details:
- Sign-Up / Log In
Image Gallery










































Location

Martin Durocher
RE/MAX Real Estate (Central)
5211, CALGARY, Alberta
Office: 4035855401
Mobile: 403-585-5401
Fax: 000-000-0000
RE/MAX Real Estate (Central)
5211, CALGARY, Alberta
Office: 4035855401
Mobile: 403-585-5401
Fax: 000-000-0000
The data included in this display is deemed to be reliable, but is not guaranteed to be accurate by the Calgary Real Estate Board.